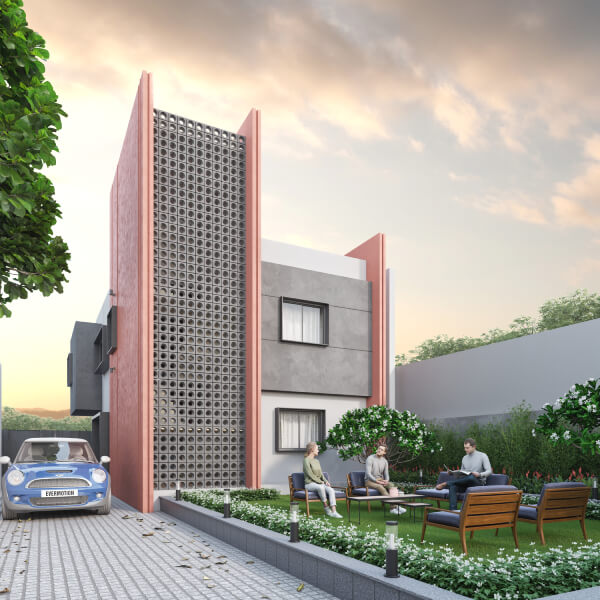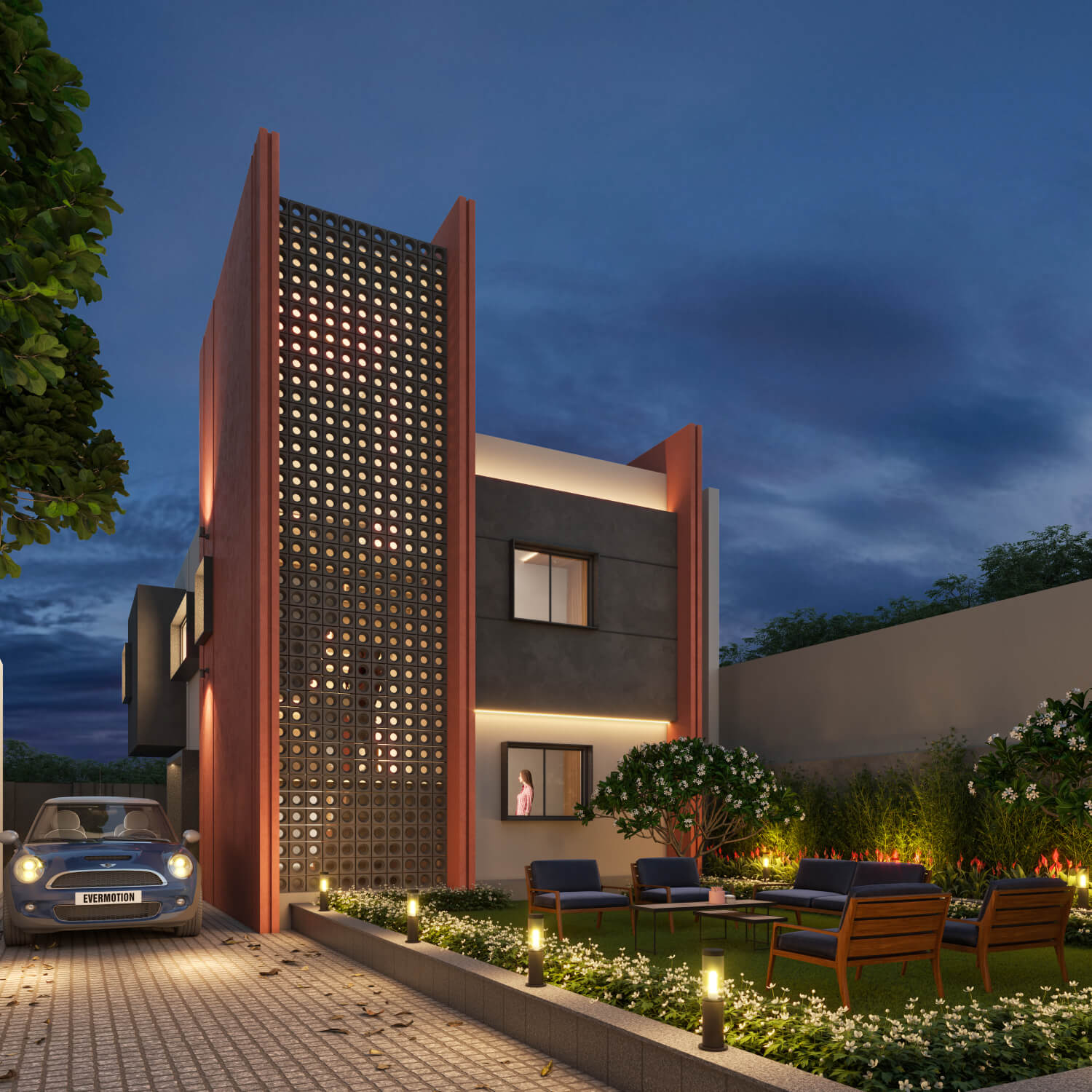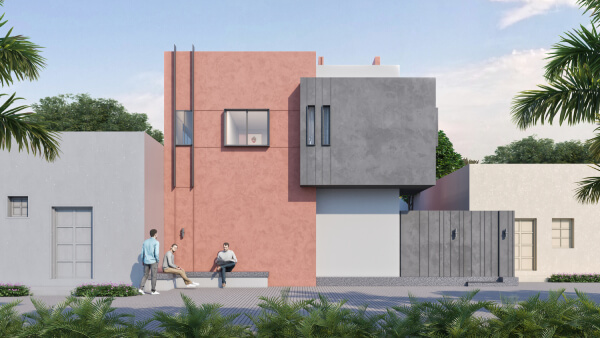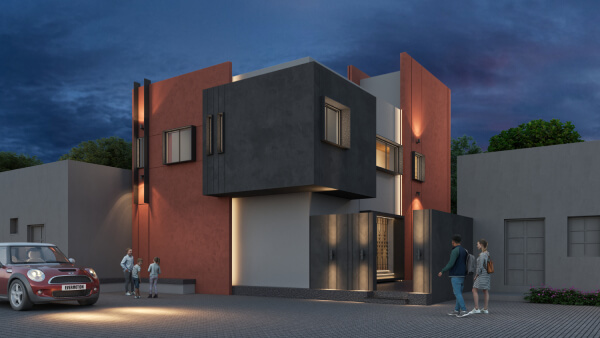This residence in Amreli, Gujarat, prioritizes spatial efficiency, climatic functionality, and low maintenance. The design incorporates two entrances and separates core living spaces on the first floor from functional areas like grain storage on the ground floor. A bedroom on the first floor is cantilevered from two sides and juxtaposed gently with the main volume of the house. The stairwell has a precast concrete jali which will create a Venturi effect to cool down the temperature. An attempt to mark the presence of the house at night according to the client’s requirement lighting is also managed on a tight budget. The project is an exercise of how one can use a small palette of materials in a disciplined way to express identity in the proximity of an urban context.




