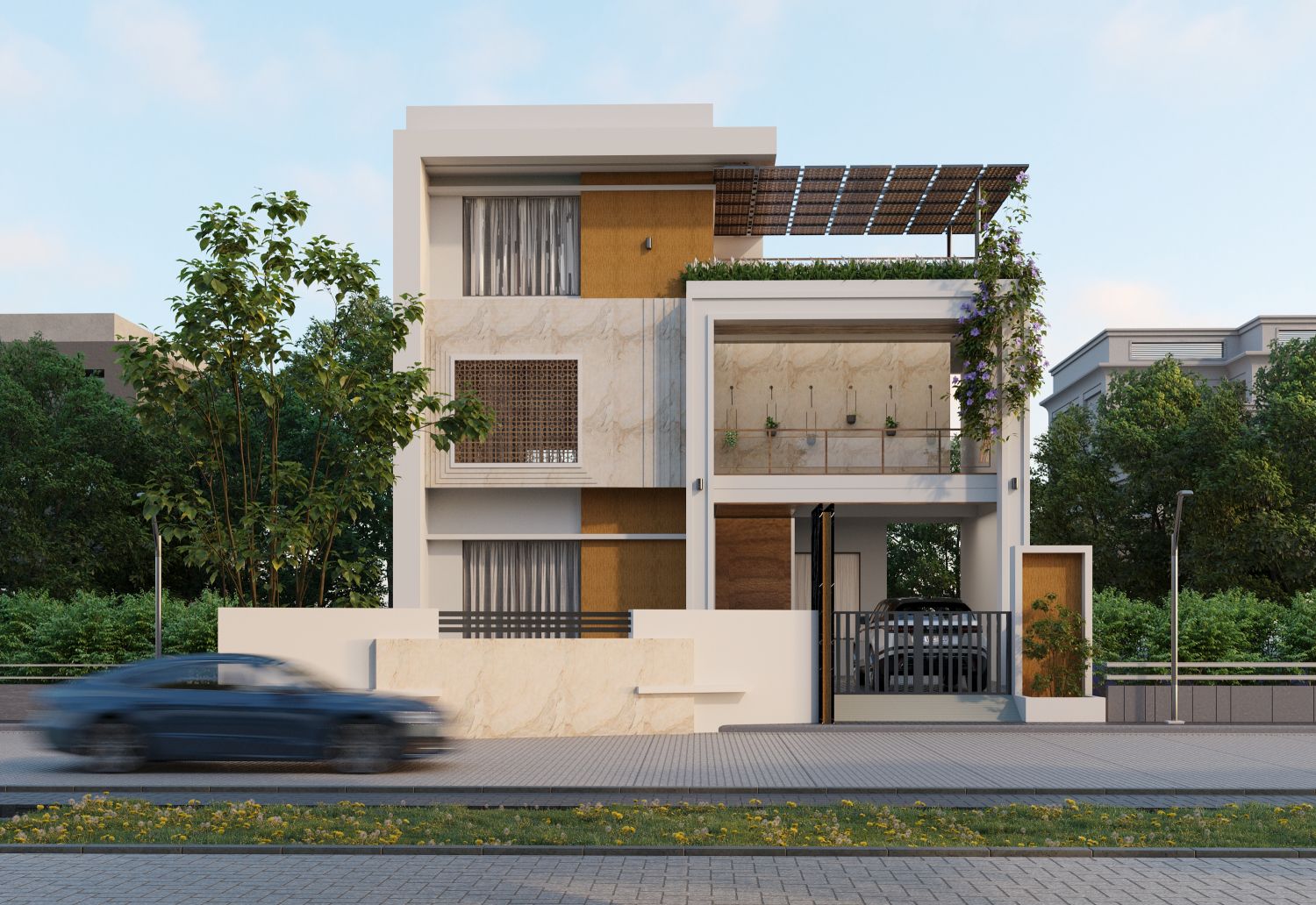Our proposed exterior facade design for a bungalow in Junagadh district combines welcomingaesthetics with luxury. Responding to the client’s desire for an inviting ambiance, we’veincorporated Italian stone with sharp edges to create visual interest. The elevation showcases aplayful interplay of materials, achieving a balance between minimalism and opulence. Eachelement is carefully curated to enhance the overall appeal of the facade, making it bothaesthetically pleasing and timeless. The bungalow is designed in such a way that moderndesign meets sophistication, creating a harmonious blend of style and comfort in thepicturesque landscape of Junagadh district.

