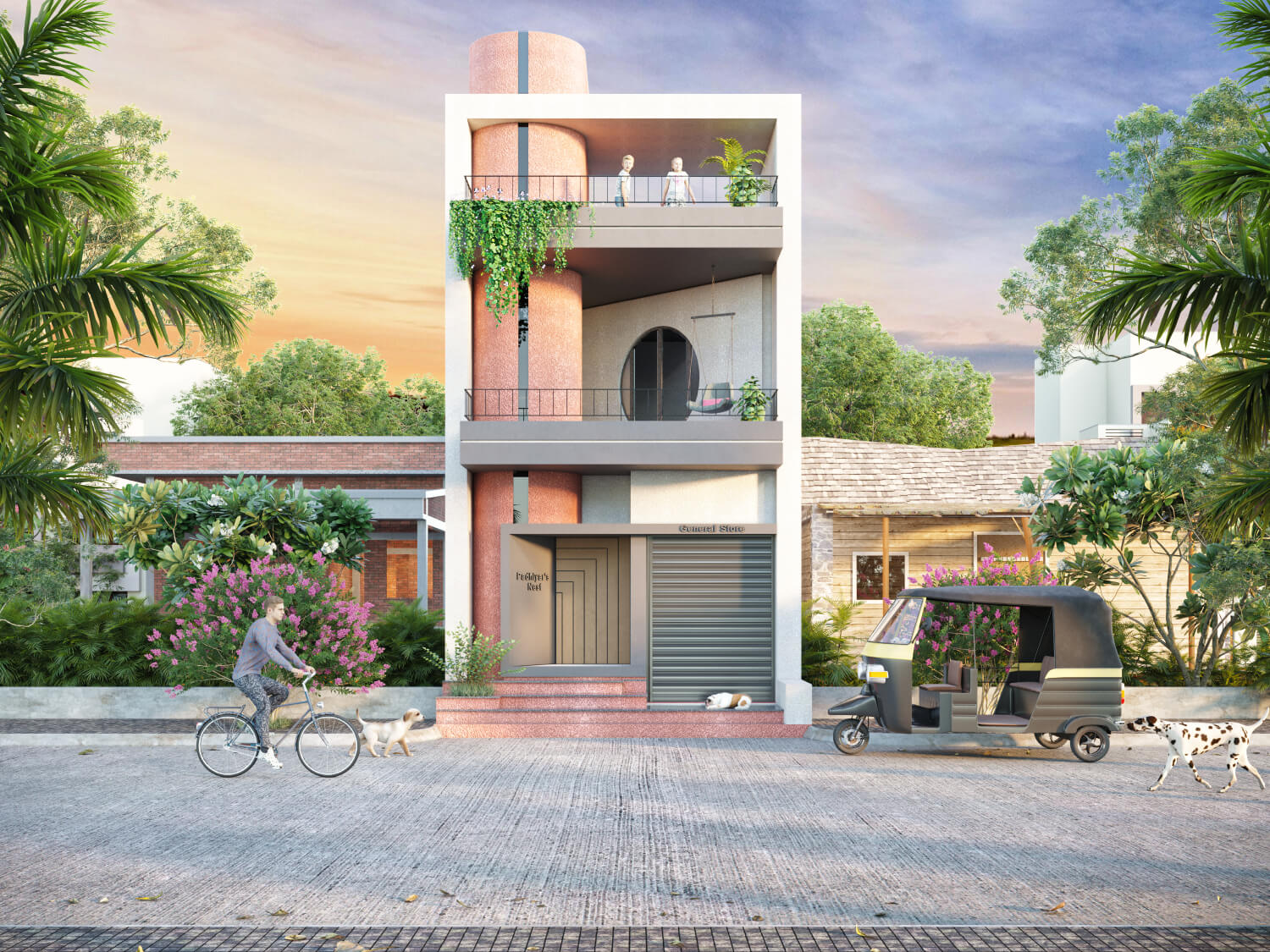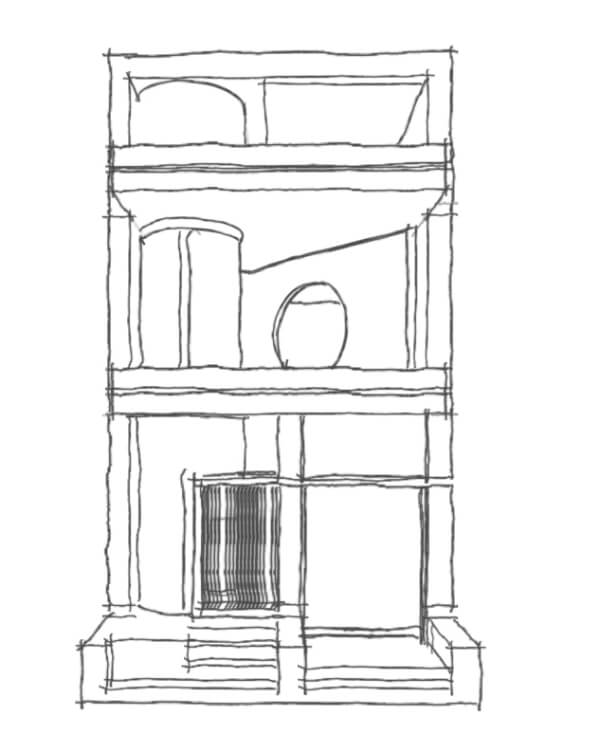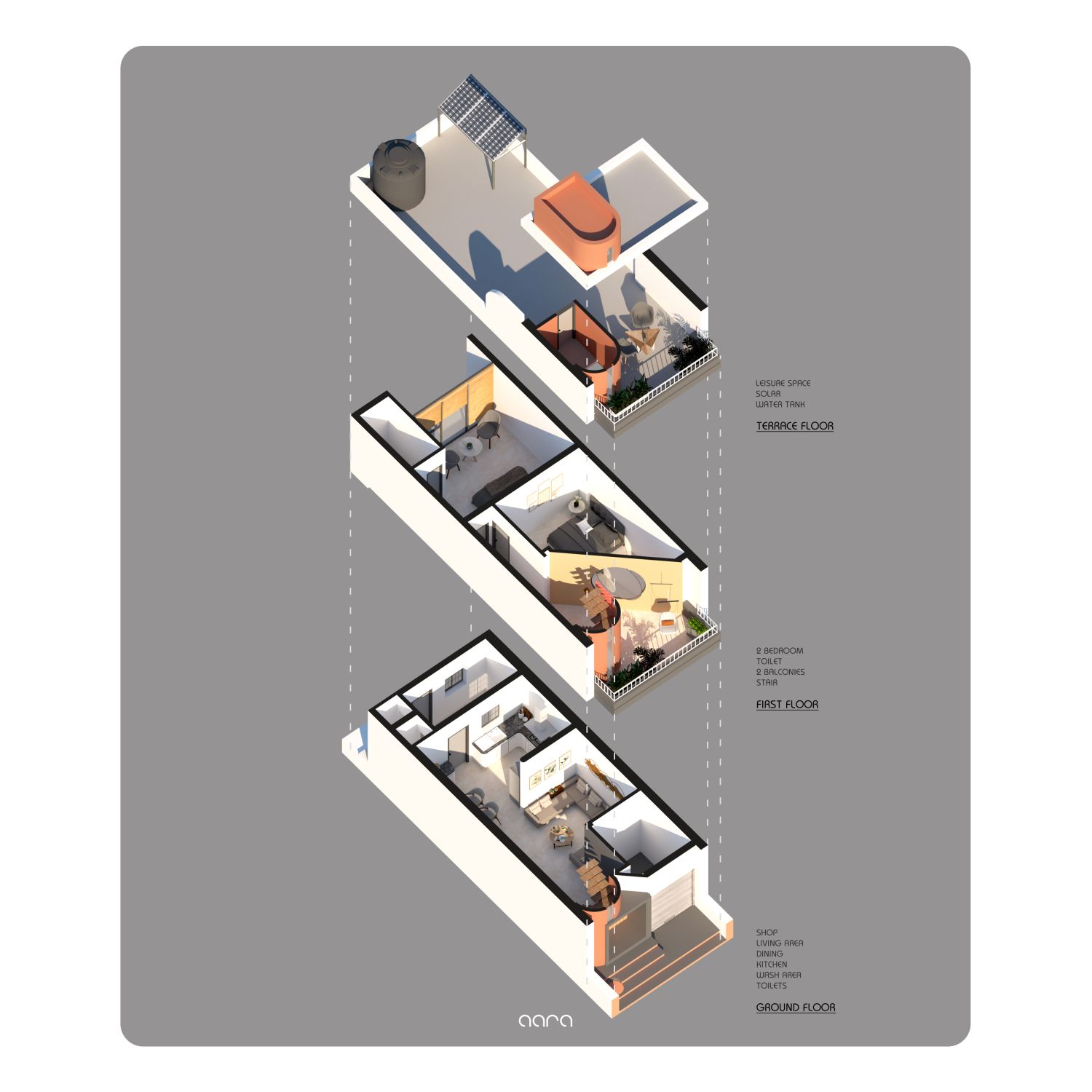The proposed residential project will build on a very compact plot. The elevation has been designed to highlight the amusing interplay between the inclined and curved planes. In addition, we have included sophisticated textures and materials to the designs to add complexity to the structure. The living area, kitchen, storage, and other semi-private areas are located on the ground floor of the house. The dogleg metal staircase defies clichés in the local facade system by blocking the least amount of floor space and transforming into an external element. We have integrated the shop in a way that both makes it stand out and complements the living areas. The private areas, which comprise both bedrooms with individual balconies, are located on the first level. Finally, a terrace area provided inhabitants with recreational opportunities.



